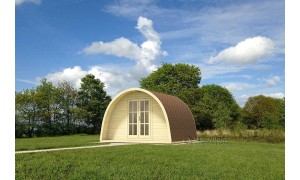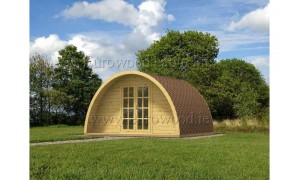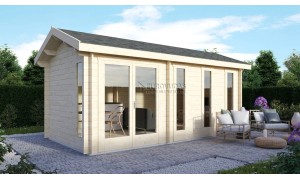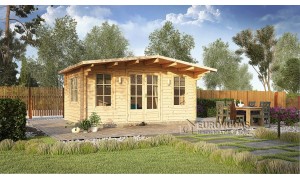The York log cabin is an amazing place for relaxation. You can create your own cosy relaxation zone on any smallish area of land, maybe next to your current house, or in an out-of-the-way place, on a block of land surrounded by forests, near a body of water.
SUITABILITY
The York log cabin is an amazing place for relaxation. You can create your own cosy relaxation zone on any smallish area of land, maybe next to your current house, or in an out-of-the-way place, on a block of land surrounded by forests, near a body of water.
STANDARD OF QUALITY
These log cabins are designed to create a feeling of comfort and spaciousness. The double glass door we install gives a feeling of cosiness and allows more light to come inside. This makes it light almost all the time, allowing you to see the stars at night while lying in your comfort zone. The log cabin is constructed from the highest quality, slow-growing, northern spruce timber.
CHARACTERISTICS
The log cabin has two single windows and one double window that open to the outside. The doors and windows are double glazed, with a built-in sealing gasket to prevent leaks.
Included:
- Roof boards T&G, min 18-20mm ;
- Floor boards T&G, min 18-20mm, might be finger jointed;
- Cylinder lock for added security to the doors;
- Adjustable hinges for windows and doors;
- Nails and screws for installation;
- Installation instructions.
- Foundation bearers, impregnated against rot
NOTE:
- This model is reversible during installation;
- VAT included;
- Free delivery in Dublin area on a HIAB;
- Cabin comes flat packed - DYI; installation service is extra cost;
- Light roof construction, suitable for bitumen tiles, etc- if you intent to use other rood covering, please contact us for additional information;
- Log cabin is made from kiln dried, but not painted/treated wood
* ALL PICTURES SHOWN ARE FOR ILLUSTRATION PURPOSE ONLY. ACTUAL PRODUCT MAY VARY
Data sheet
- External dimensions
- 4x3 m
- Wall thickness
- 44 mm
- Ridge height
- 2.42 m
- Wall height
- 2.03 m
- Roof overhang
- 1 m
- Floor boards
- 19 mm
- Doors
- 1 double
- Windows
- 2 single + 1 double
- Roof type
- Apex
- Glazing
- Double glazing
- Number of rooms
- Open space
- Terrace
- Optional
- Total area
- 12 m²




