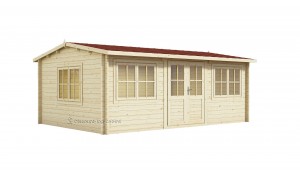
NEW MODEL! Wooden summerhouse Chester 7x4m, 44mm
- On sale!
3 bedroom summerhouse designed to get the maximum of natural light and the landscape around it. Its regular rectangular shape with 3 huge double glass doors on the backyard side wall ensures easy access to the terrace from almost every room. Marseille is a perfect choice if you are thinking about convenient accommodation of up to 4 people or even more. The convenient layout allows to separate main bedroom (with a wardrobe room and private bathroom) from 2 others. The spacious living room in the center of the house ensures enough room for a kitchen, dining and lounge zones and has easy access to any other room.
SUITABILITY
3 bedroom summerhouse designed to get the maximum of natural light and the landscape around it. Its regular rectangular shape with 3 huge double glass doors on the backyard side wall ensures easy access to the terrace from almost every room. Marseille is a perfect choice if you are thinking about convenient accommodation of up to 4 people or even more. The convenient layout allows to separate main bedroom (with a wardrobe room and private bathroom) from 2 others. The spacious living room in the center of the house ensures enough room for a kitchen, dining and lounge zones and has easy access to any other room.
STANDARD OF QUALITY
The Marseille wooden summer house is made of the highest quality slow-growing and carefully crafted northern spruce wood. The large number of windows and double glassed doors creates a cosy, well-lit atmosphere.
CHARACTERISTICS
The wooden summer house has 44 mm thick double-grooved spruce wood walls. The cottage has one single-leaf exterior door and 3 double-leaf, fully glazed, outward-opening doors. There are 6 single-leaf internal doors, fully wooden. The house has 2 single windows that open outwards and 3 double windows. All windows and the doors are double-glazed and have a sealing gasket against leaks.
We invite you to get acquainted with the wooden garages we produce, which would suit this cabin very well: https://eurowood.ie/9-wooden-garages
Internal area- 60 m²:
3 bedrooms
2 bathrooms
One large common space
- 44 mm logs, double T&G, Nordic pine wood;
- External dimensions- 6x12 m;
- Internal area - 60 m²;
- Single entrance door, 3/4 glazed, opening outwards;
- 3 double fully glazed doors;
- 3 double windows, opening outwards;
- 2 single windows, opening outwards;
- Windows: double glazing, rubber gasket for water tightness;
Included:
- Roof boards T&G, min 19 mm;
- Floor boards T&G, min 19 mm, might be finger jointed;
- Cylinder lock for added security to the doors;
- Adjustable hinges for windows and doors;
- Nails and screws for installation;
- Installation instructions.
- Foundation bearers, impregnated against rot
NOTE:
- Free delivery in Dublin area on a HIAB;
- VAT included;
- Cabin comes flat packed - DYI;
- Installation service is extra cost;
- Light roof construction, suitable for bitumen tiles, etc- if you intent to use other rood covering, please contact us for additional information;
- Log cabin is made from kiln dried, but not painted/treated wood
* ALL PICTURES SHOWN ARE FOR ILLUSTRATION PURPOSE ONLY. ACTUAL PRODUCT MAY VARY
Data sheet