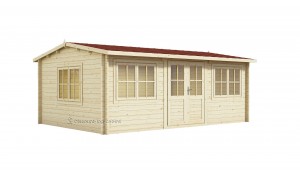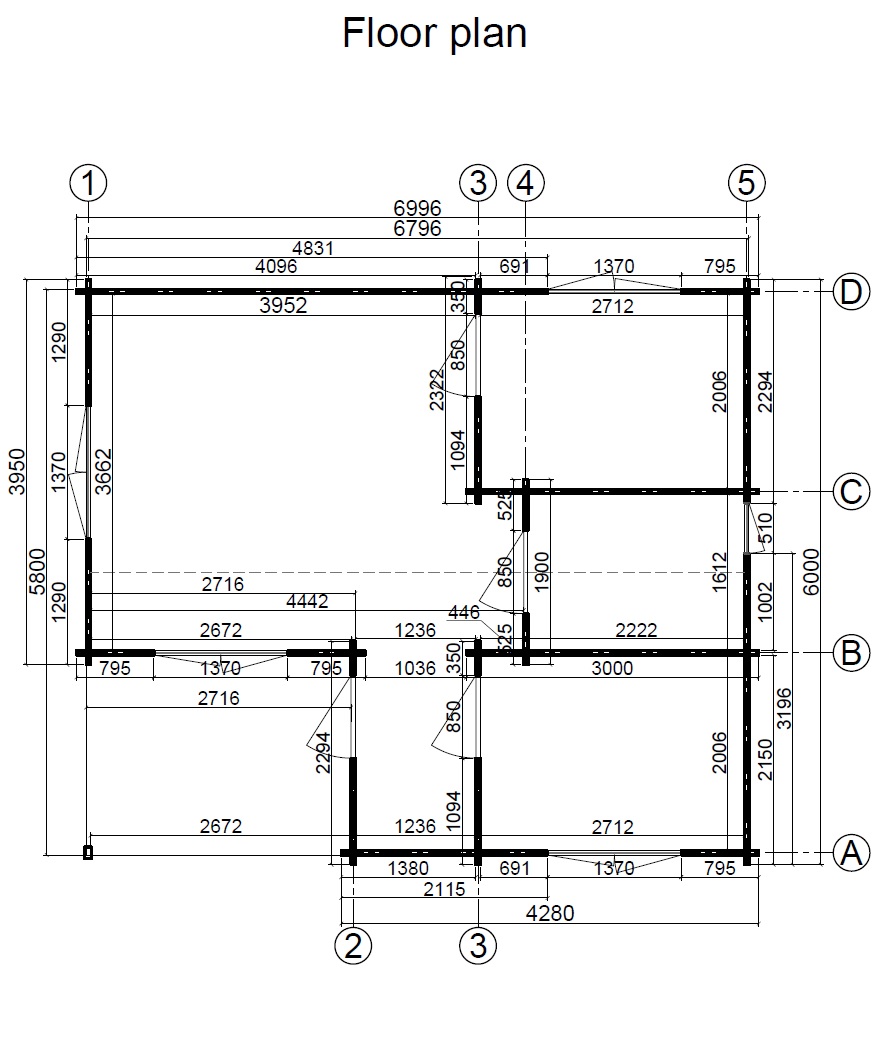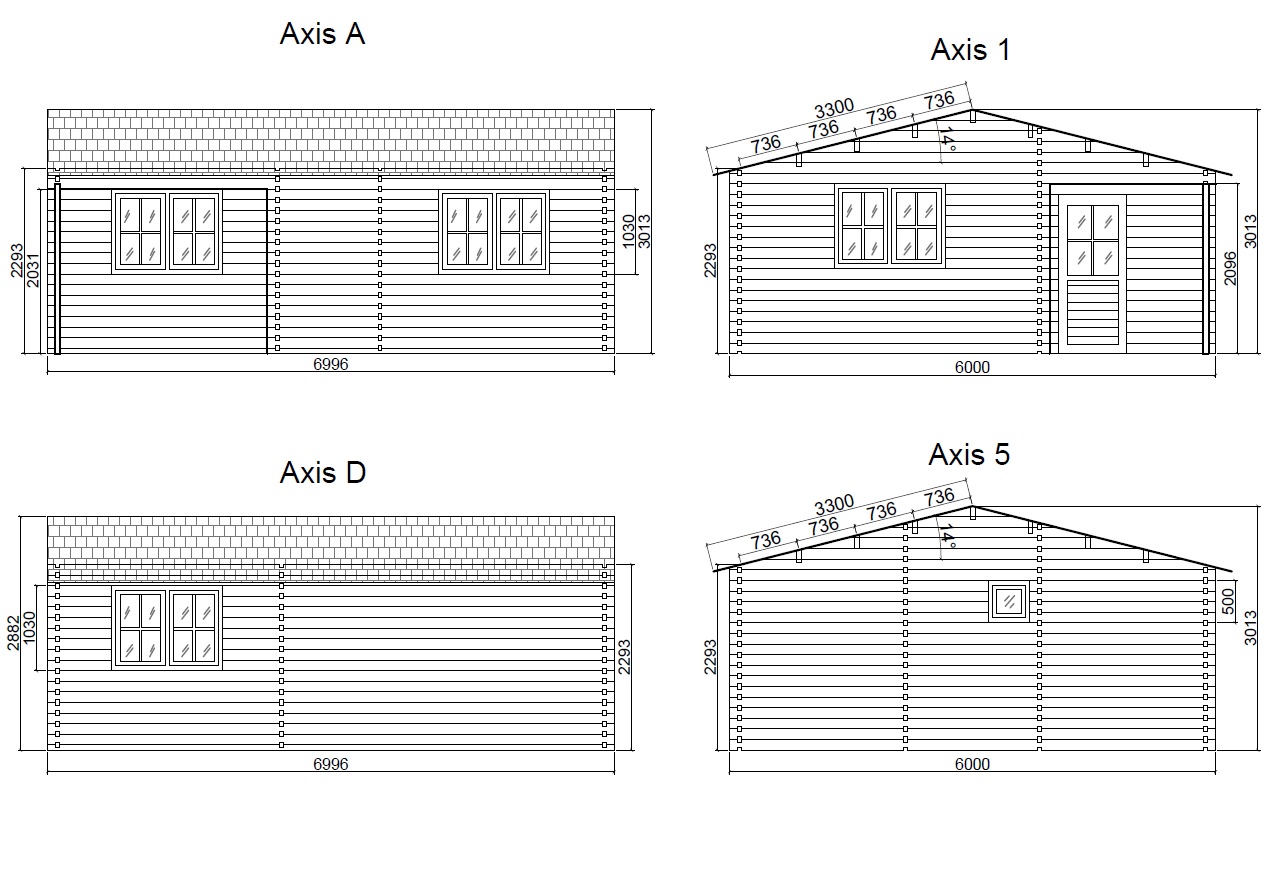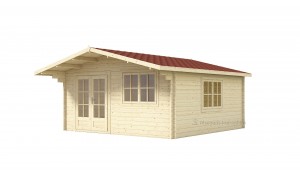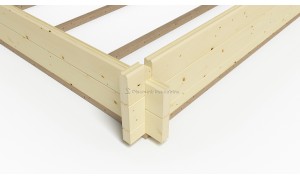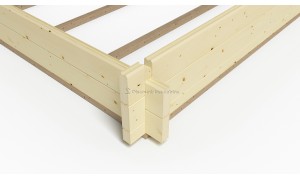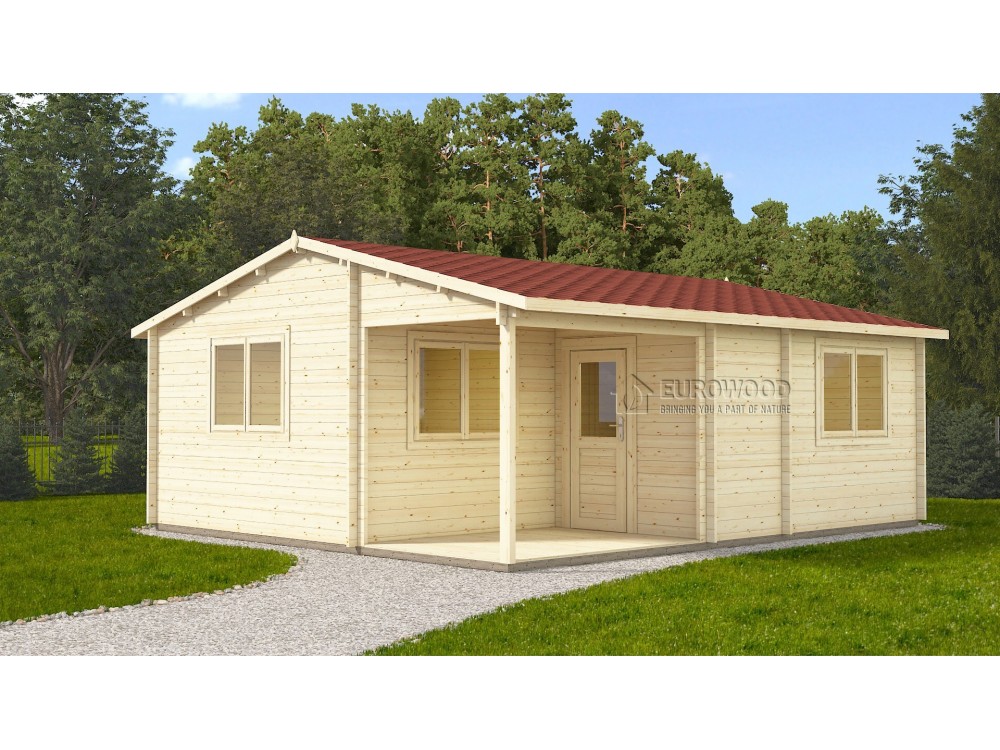SUITABILITY
The Bordo wooden summerhouse has been for some time now one of the models best liked by our clients. It has four separate zones: a combined kitchen-dining area, two bedrooms and a bathroom. On the porch of the house even a rainy day is OK, because the porch has a roof to protect you from the rain.
STANDARD OF QUALITY
This wooden summerhouse is made from top quality slow-growing and carefully crafted northern spruce timber. Its double glass door and five single windows will provide light and cosiness in your leisure area.
CHARACTERISTICS
This wooden summerhouse has 44 mm thick walls, made of double-grooved spruce logs. The windows and doors are double glazed and have a hermetic seal to prevent leakage.
For information about the wooden garages we produce that would nicely suit this cabin, see:
https://www.eurowood.ie/9-wooden-garages
Included:
- Roof boards T&G, min 18-20mm;
- Floor boards T&G, min 20mm, might be finger jointed;
- Cylinder lock for added security to the doors;
- Adjustable hinges for windows and doors;
- Nails and screws for installation;
- Installation instructions;
- Foundation bearers, impregnated against rot.
NOTE:
- This model is reversible during installation;
- VAT included;
- Free delivery in Dublin area on a HIAB;
- Cabin comes flat packed - DYI; installation service is extra cost;
- Light roof construction, suitable for bitumen tiles, etc- if you intent to use other rood covering, please contact us for additional information;
- Log cabin is made from kiln dried, but not painted/treated wood.
* ALL PICTURES SHOWN ARE FOR ILLUSTRATION PURPOSE ONLY. ACTUAL PRODUCT MAY VARY
