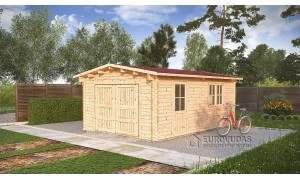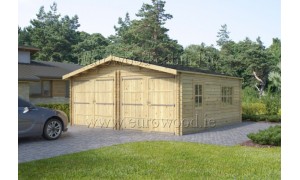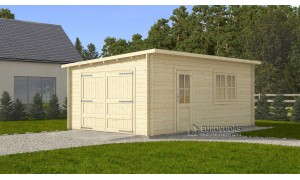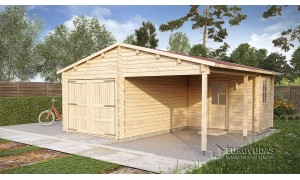The perfect wooden garage for families or individuals looking to make the most of some extra space in the garden. This structure can be used for whatever purpose you require, and works just as well as a garage, as it does as a summerhouse. For families, this useful and aesthetically pleasing extra storage space can keep the clutter organised and out of the house. For car enthusiasts or DIY experts, the space can be used to keep your pride and joy safe, or as a retreat to work on your latest project.
SUITABILITY
The perfect wooden garage for families or individuals looking to make the most of some extra space in the garden. This structure can be used for whatever purpose you require, and works just as well as a garage, as it does as a summerhouse. For families, this useful and aesthetically pleasing extra storage space can keep the clutter organised and out of the house. For car enthusiasts or DIY experts, the space can be used to keep your pride and joy safe, or as a retreat to work on your latest project.
STANDARD OF QUALITY
With a partly glazed, outward opening single door, and a double window which also opens outwards, owners of this wooden garage can be assured of superb natural lighting conditions. The structure is made from carefully dried, high quality northern PINE, meaning it will stand up to the elements and even the wettest weather. The Eurovudas Garage is the multifunctional log cabin that absolutely anyone can make work for them.
CHARACTERISTICS
The walls of this garage are 44 mm thick, made from PINE logs that have been double grooved. The window and door of the garage having double glazing, with a hermetic sealing strip to prevent leakage. There is a 0.18 m overhang of the roof at the front of the garage. A wooden gate is installed by the garage.
We recommend that you have a look around our website and find the type of wooden garage that suits you best: https://www.eurowood.ie/9-wooden-garages
Included:
- roof boards, T&G, min. 19mm thick (might be finger jointed);
- Cylinder lock for added security to the doors;
- Adjustable hinges for windows and doors;
- Nails ans screws for installation;
- Installation instructions.
NOTE:
- This model is reversible during installation - side door can be on the left or right side;
- VAT included;
- Free delivery in Dublin area on a HIAB;
- Cabin comes flat packed - DYI; installation service is extra cost;
- Light roof construction, suitable for bitumen tiles, etc- if you intent to use other rood covering, please contact us for additional information;
- Log cabin is made from kiln dried, but not painted/treated wood.
* ALL PICTURES SHOWN ARE FOR ILLUSTRATION PURPOSE ONLY. ACTUAL PRODUCT MAY VARY
Data sheet
- External dimensions
- 4x6 m
- Wall thickness
- 44 mm
- Ridge height
- 2.55 m
- Wall height
- 2.17 m
- Roof overhang
- 0,2 m
0,3 m - Floor boards
- no floor boards
- Doors
- 1 single
Garage gates - Windows
- 1 double
- Roof type
- Apex
- Number of rooms
- Open space
- Terrace
- Optional
- Total area
- 24 m²




