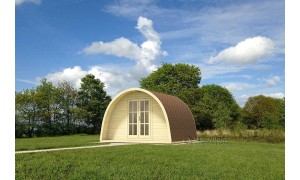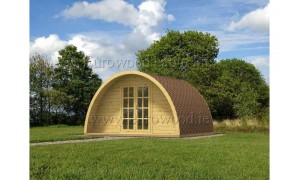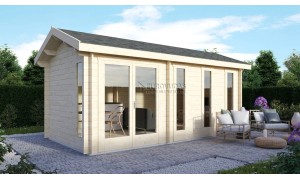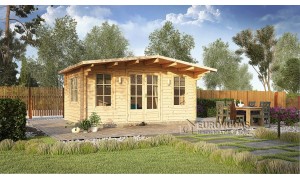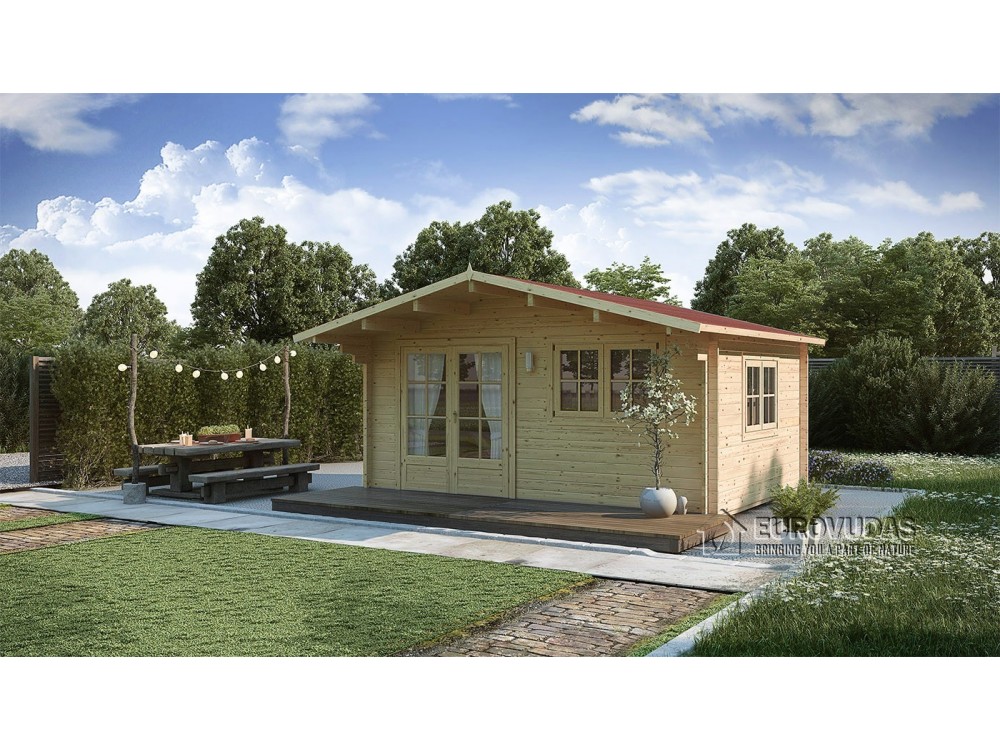This model of log cabin gives the perfect balance for people dreaming of a summerhouse, but who are limited with their space. The size of the Monaco may not be the biggest, but it is amongst the most stylish of our designs. Not only does this log cabin look great though, but it also performs exactly as you want it to. Need a place to host summer cocktails or Christmas drinks? This is perfect for both. Looking for a cosy place to snuggle up and watch the rain from? The Monaco suits this just as well. Oh, and if you need a little extra storage, you’ll find it in this log cabin too. What’s not to love?
SUITABILITY
This model of log cabin gives the perfect balance for people dreaming of a summerhouse, but who are limited with their space. The size of the Monaco may not be the biggest, but it is amongst the most stylish of our designs. Not only does this log cabin look great though, but it also performs exactly as you want it to. Need a place to host summer cocktails or Christmas drinks? This is perfect for both. Looking for a cosy place to snuggle up and watch the rain from? The Monaco suits this just as well. Oh, and if you need a little extra storage, you’ll find it in this log cabin too. What’s not to love?
STANDARD OF QUALITY
How do you make a small space feel comfortable? You create opportunities for light to get in through the well positioned and perfectly proportioned windows and door. With double glazing on all panes of glass, you can also be assured that your little log cabin will be just as cosy as it is well lit. Another example of how this log cabin gets the balance just right. Slow growing northern PINE finishes the design, and leaves a smell that reminds you of where it came from.
CHARACTERISTICS
Garden log cabins are made to the specifications 3 m x 3 m, 3 m x 4 m, 4 m x 3 m, 4 m x 5 m, 5 m x 4 m, 5 m x 5 m. The cabin walls are 44 mm thick, with the logs having a double groove. The roof is constructed of bitumen shingles or some other light roof covering.
If you want a garage for your car next to the cabin, we recommend that you select one of the garages that we produce: https://www.eurowood.ie/9-wooden-garages
Included:
- Roof boards T&G, min 19-20mm ;
- Floor boards T&G, min 19-20mm, might be finger jointed, 28mm as option;
- Cylinder lock for added security to the doors;
- Adjustable hinges for windows and doors;
- Nails and screws for installation;
- Installation instructions.
- Foundation bearers treated.
NOTE:
- This model is reversible during installation;
- VAT included;
- Free delivery in Dublin area on a HIAB;
- Cabin comes flat packed - DIY; installation service is extra cost;
- Light roof construction, suitable for bitumen tiles, etc- if you intent to use other rood covering, please contact us for additional information;
- Log cabin is made from kiln dried, but not painted/treated wood
* ALL PICTURES SHOWN ARE FOR ILLUSTRATION PURPOSE ONLY. ACTUAL PRODUCT MAY VARY
Data sheet
- External dimensions
- 5x4 m
- Wall thickness
- 44 mm
- Ridge height
- 2.68 m
- Wall height
- 2.04 m
- Roof overhang
- 1 m
- Floor boards
- 19 mm
- Doors
- 1 double
- Windows
- 2 double
- Roof type
- Apex
- Glazing
- Double glazing
- Number of rooms
- Open space
- Terrace
- Optional
- Total area
- 20 m²
