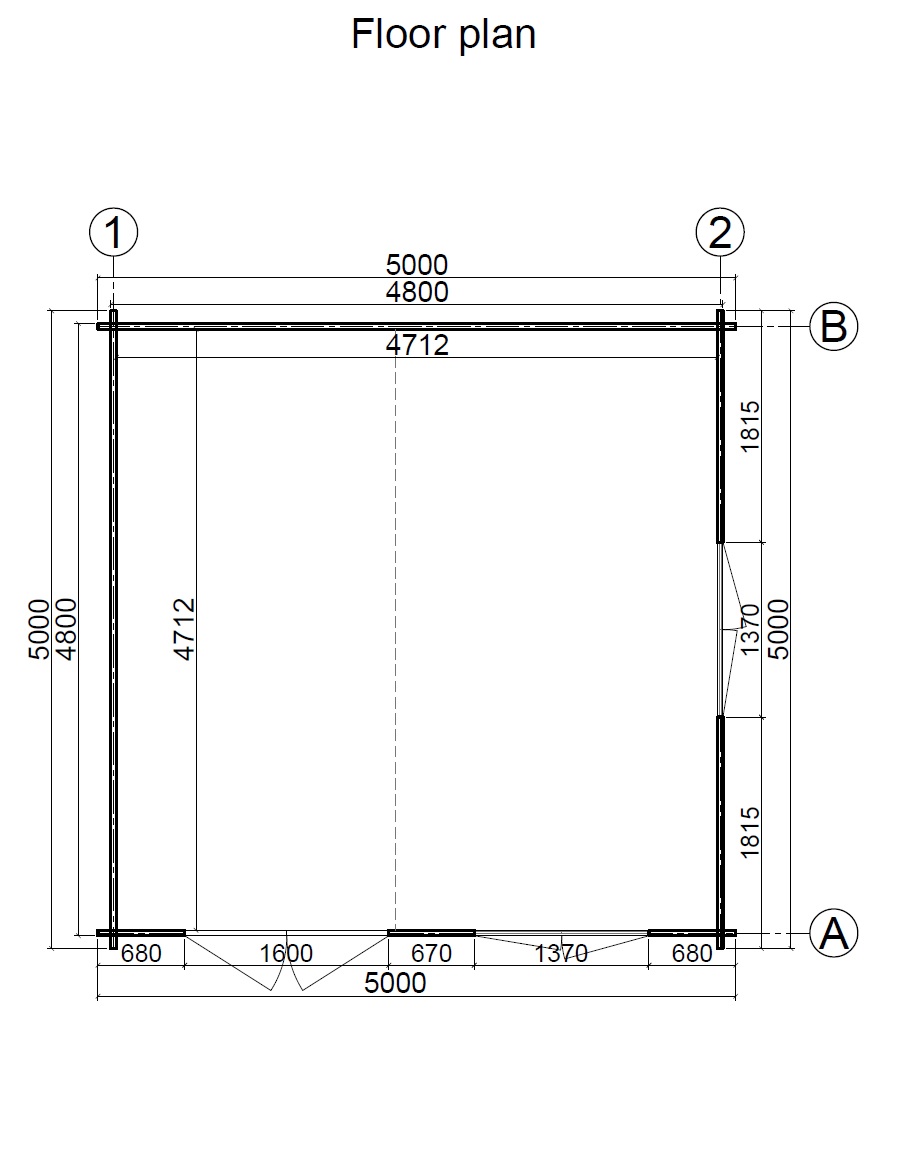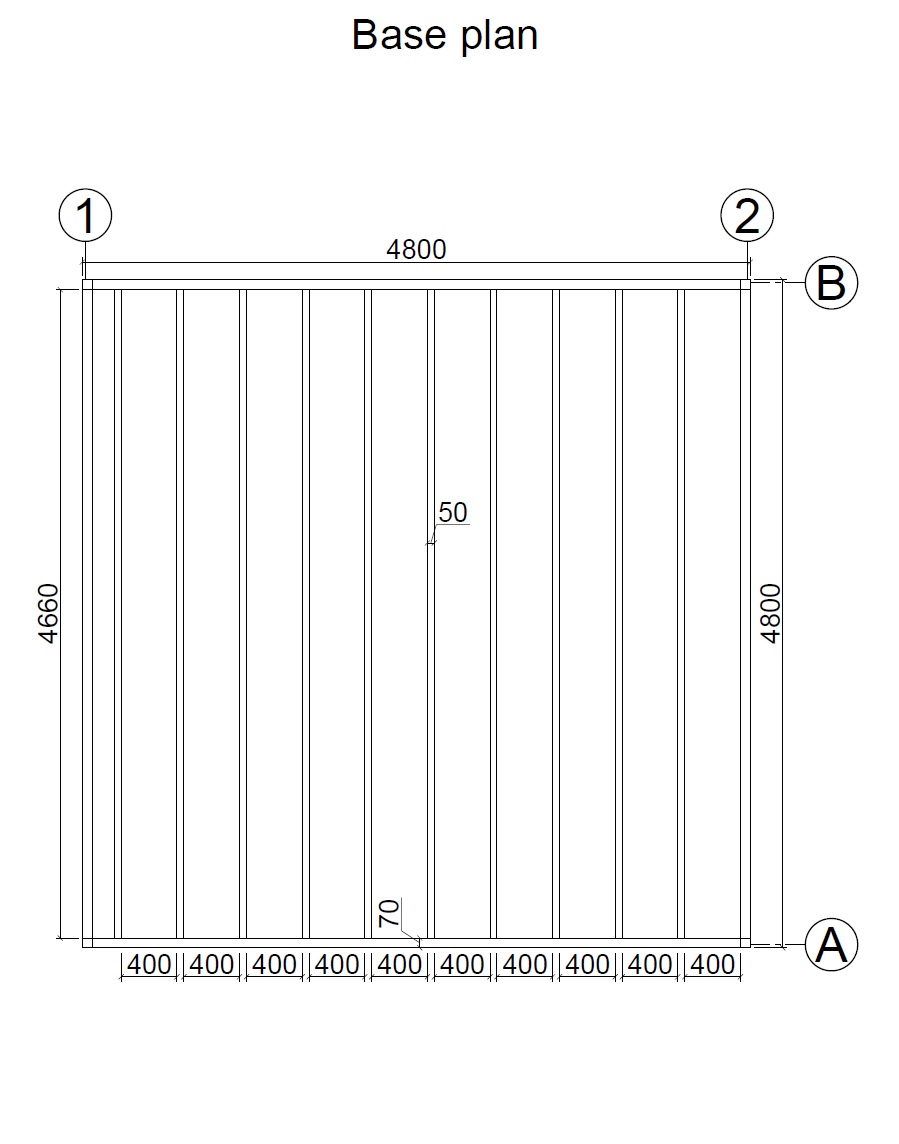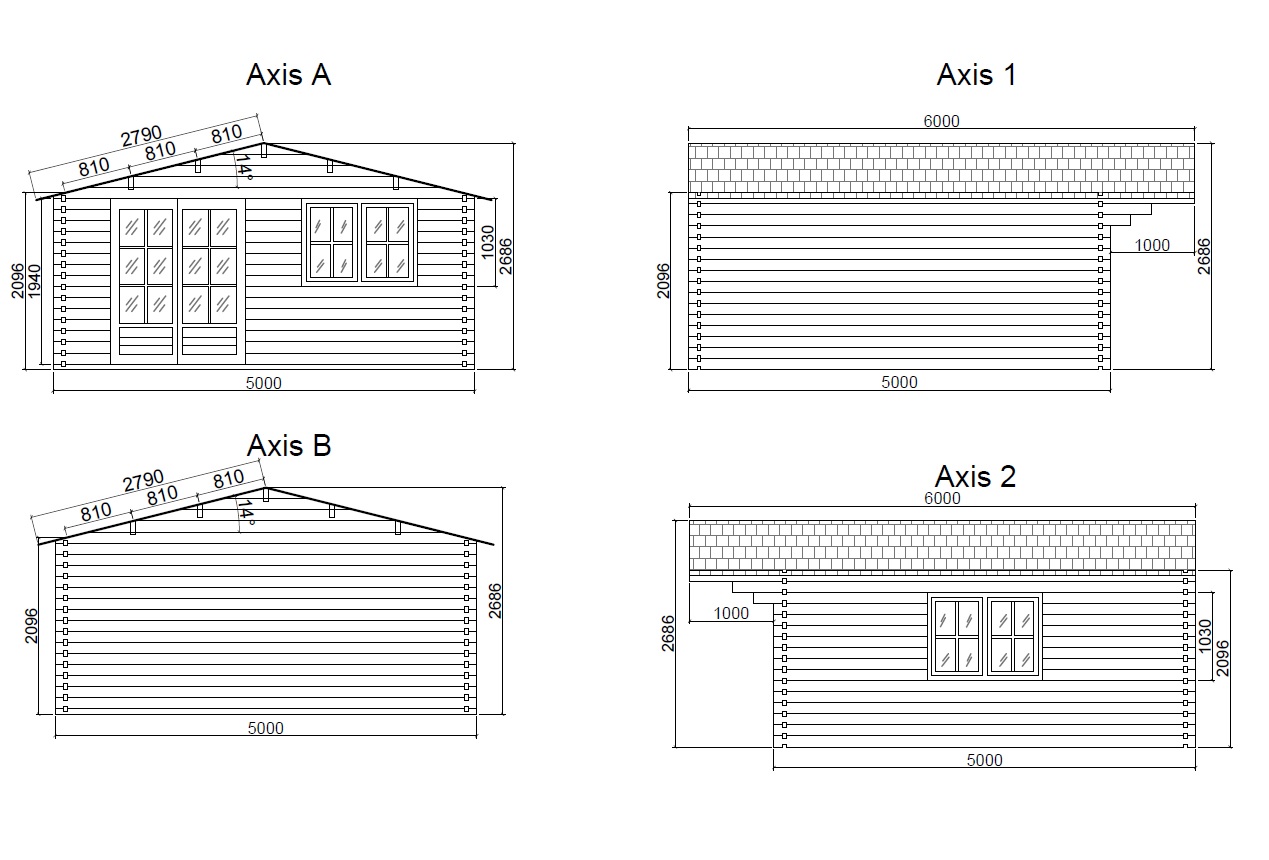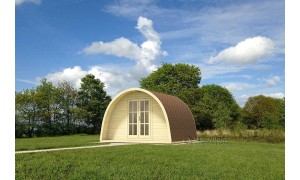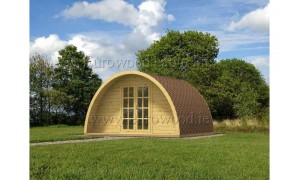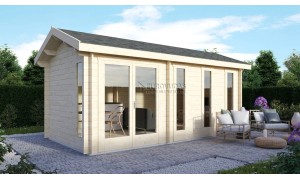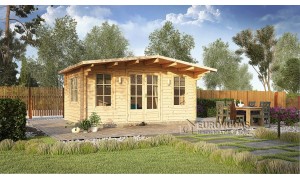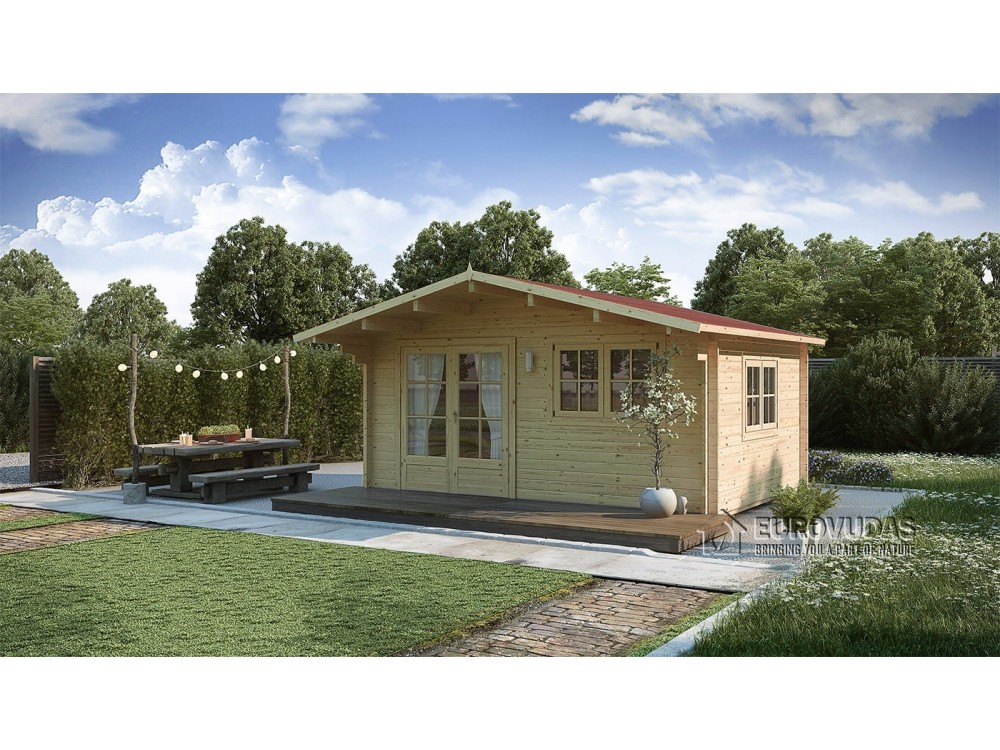The log cabin has been designed in such a way as to make a small space feel comfortable. The cabin has a double glass door, which adds to the cosiness by allowing more light to enter. So even on a cloudy day it will be pleasant to be inside. This model is constructed from slow-growing and carefully crafted northern spruce wood of the highest quality. The refreshing smell of spruce will linger in the cabin for a long time.
SUITABILITY
The log cabin has been designed in such a way as to make a small space feel comfortable. The cabin has a double glass door, which adds to the cosiness by allowing more light to enter. So even on a cloudy day it will be pleasant to be inside. This model is constructed from slow-growing and carefully crafted northern spruce wood of the highest quality. The refreshing smell of spruce will linger in the cabin for a long time.
STANDARD OF QUALITY
The log cabin has been designed in such a way as to make a small space feel comfortable. The cabin has a double glass door, which adds to the cosiness by allowing more light to enter. So even on a cloudy day it will be pleasant to be inside. This model is constructed from slow-growing and carefully crafted northern spruce wood of the highest quality. The refreshing smell of spruce will linger in the cabin for a long time.
CHARACTERISTICS
Garden log cabins are made to the specifications 3 m x 3 m, 3 m x 4 m, 4 m x 3 m, 4 m x 5 m, 5 m x 4 m, 5 m x 5 m. The cabin walls are 44 mm thick, with the logs having a double groove. The roof is constructed of bitumen shingles or some other light roof covering.
If you want a garage for your car next to the cabin, we recommend that you select one of the garages that we produce: www.eurowood.ie/9-wooden-garages
Included:
- Roof boards T&G, min 18-20mm ;
- Floor boards T&G, min 18-20mm, might be finger jointed;
- Cylinder lock for added security to the doors;
- Adjustable hinges for windows and doors;
- Nails and screws for installation;
- Installation instructions.
- Foundation bearers, impregnated against rot
NOTE:
- This model is reversible during installation;
- VAT included;
- Free delivery in Dublin area on a HIAB;
- Cabin comes flat packed - DIY; installation service is extra cost;
- Light roof construction, suitable for bitumen tiles, etc- if you intent to use other rood covering, please contact us for additional information;
- Log cabin is made from kiln dried, but not painted/treated wood
* ALL PICTURES SHOWN ARE FOR ILLUSTRATION PURPOSE ONLY. ACTUAL PRODUCT MAY VARY
Data sheet
- External dimensions
- 5x5 m
- Wall thickness
- 44 mm
- Ridge height
- 2.68 m
- Wall height
- 2.09 m
- Roof overhang
- 1 m
- Floor boards
- 19 mm
- Doors
- 1 double
- Windows
- 2 double
- Roof type
- Apex
- Glazing
- Double glazing
- Number of rooms
- Open space
- Terrace
- Optional
- Total area
- 25 m²
